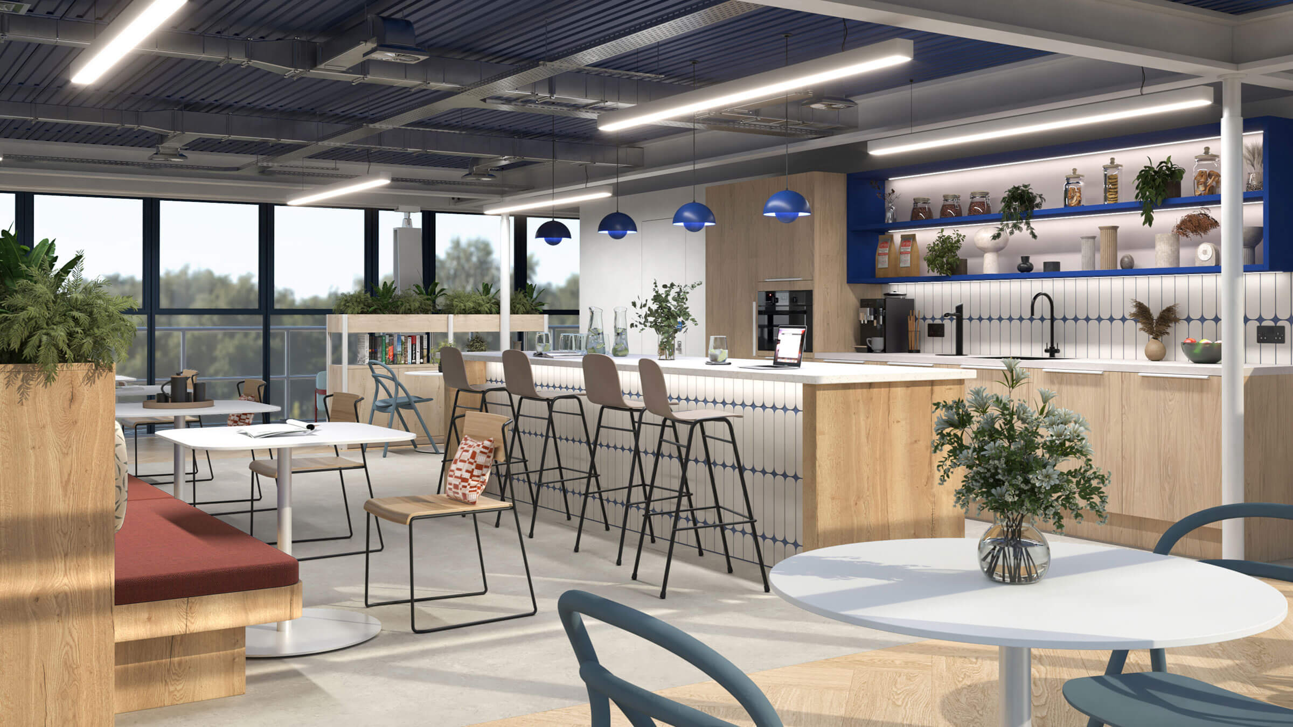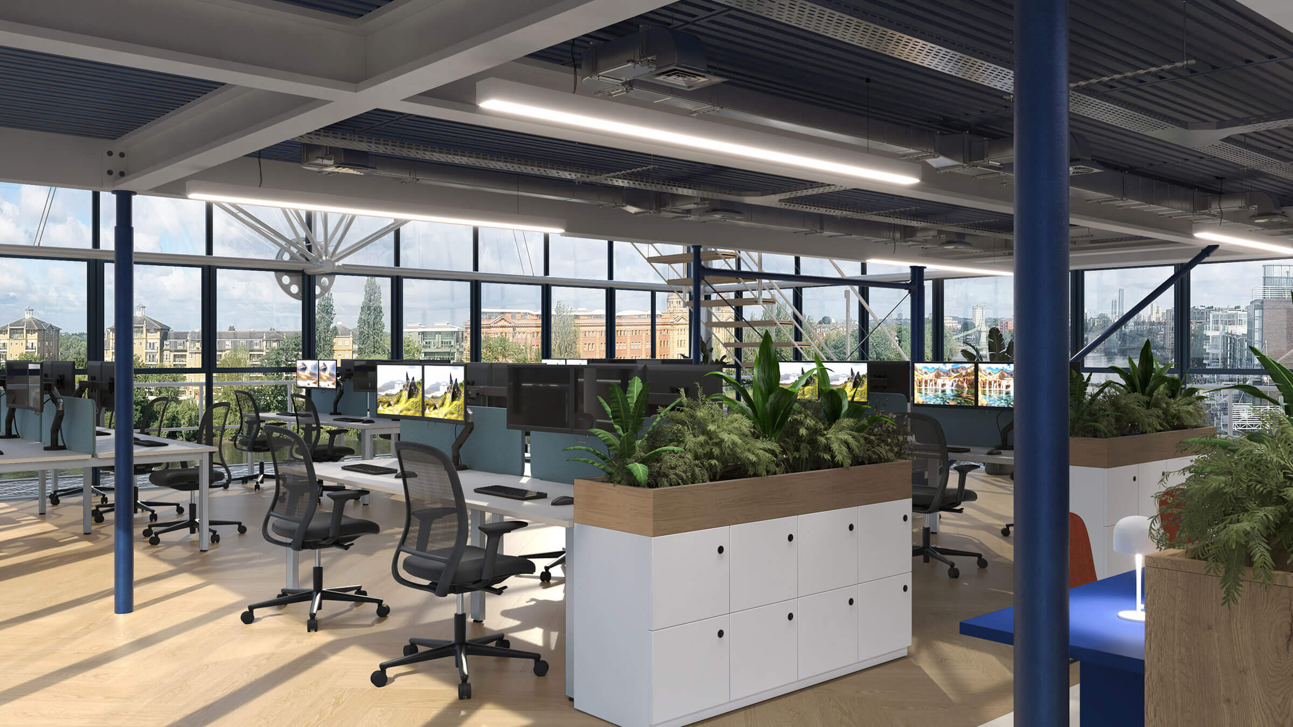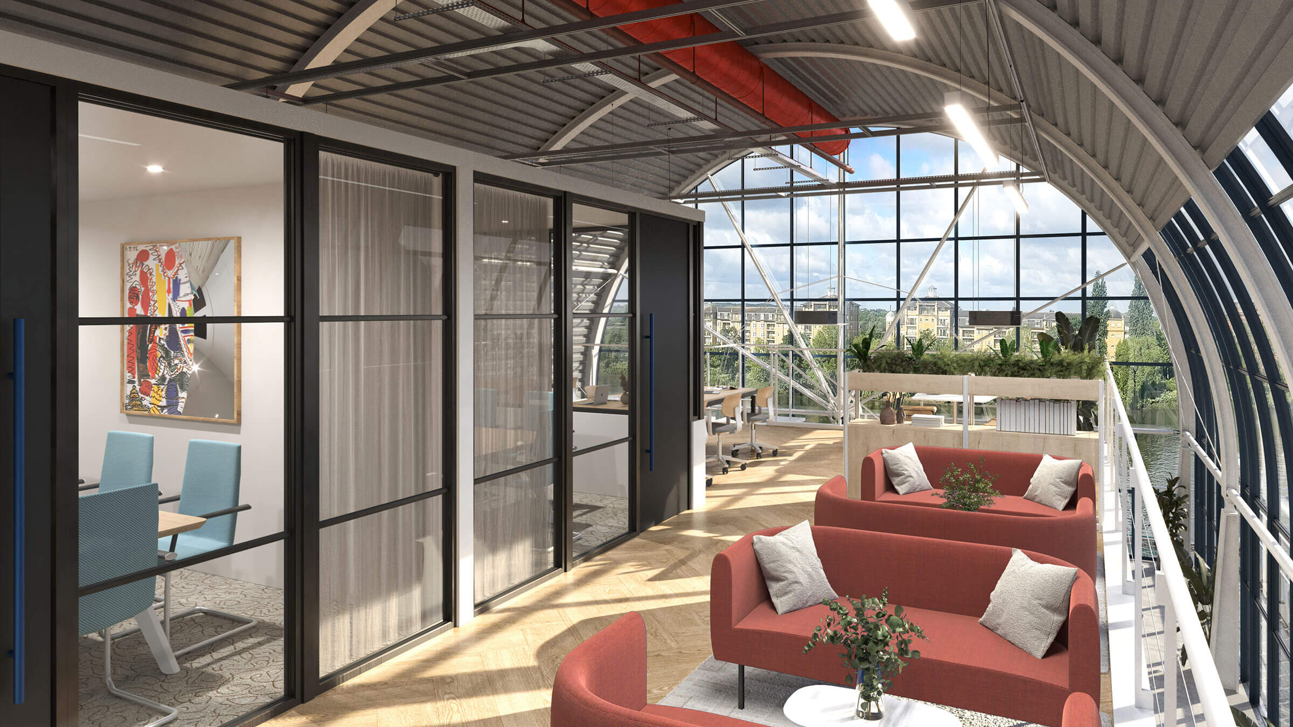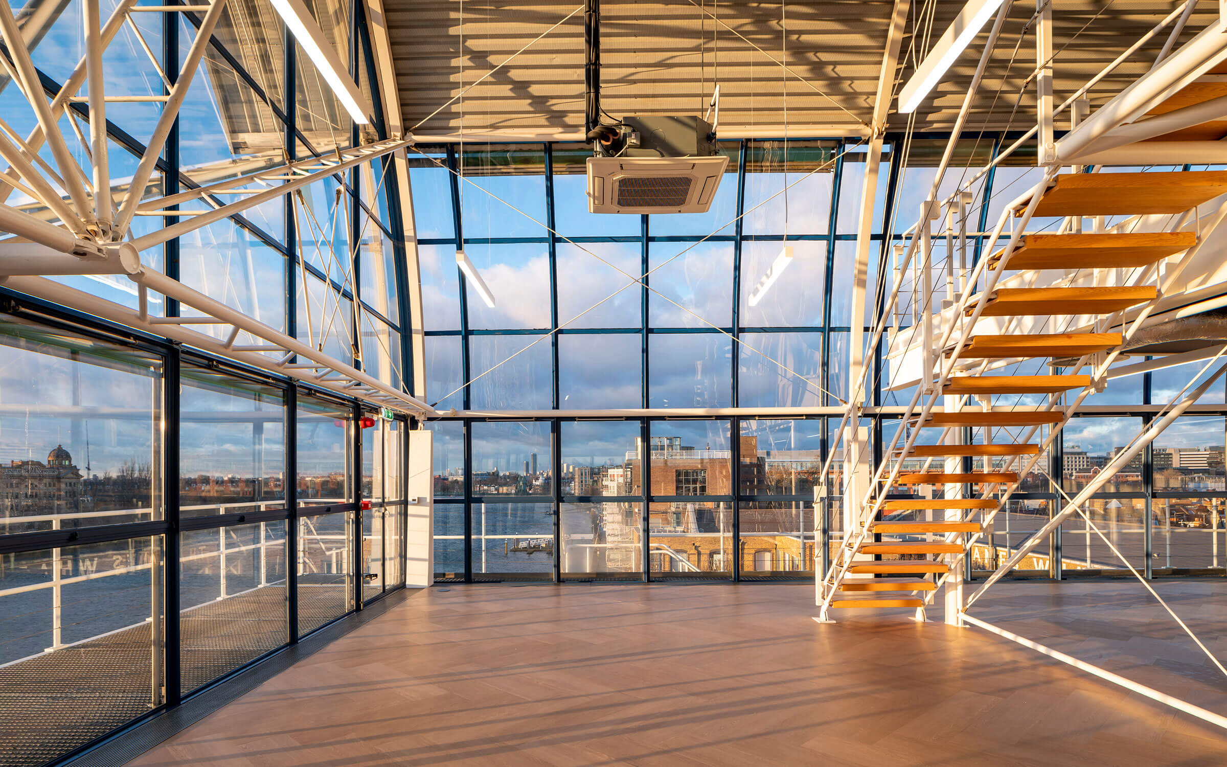
Available space in an Iconic Building
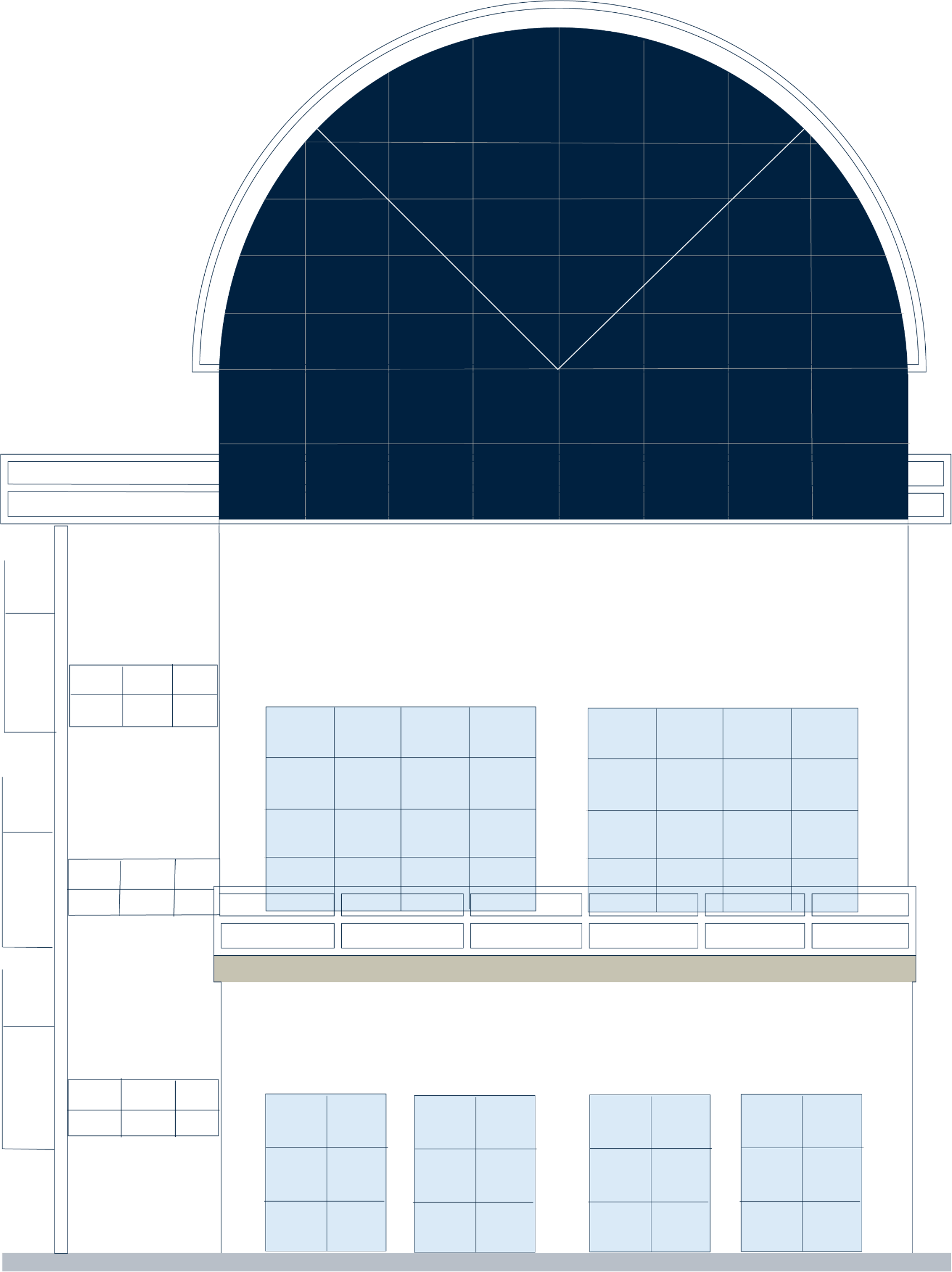
TW2 - Third floor mezzanine
139.2 sq m (1,498 sq ft)
TW2 - Third floor
246.6 sq m (2,655 sq ft)
TW2 - Second floor
LET
TW2 - First floor
LET
TW2 - Third floor mezzanine
246.6 sq m (2,655 sq ft)
TW2 - Third floor
2 139.2 sq m (1,498 sq ft)
TW2 - Second floor
LET
TW2 - First floor
LET
TOTAL: 385.8 sq m (4,153 sq ft)

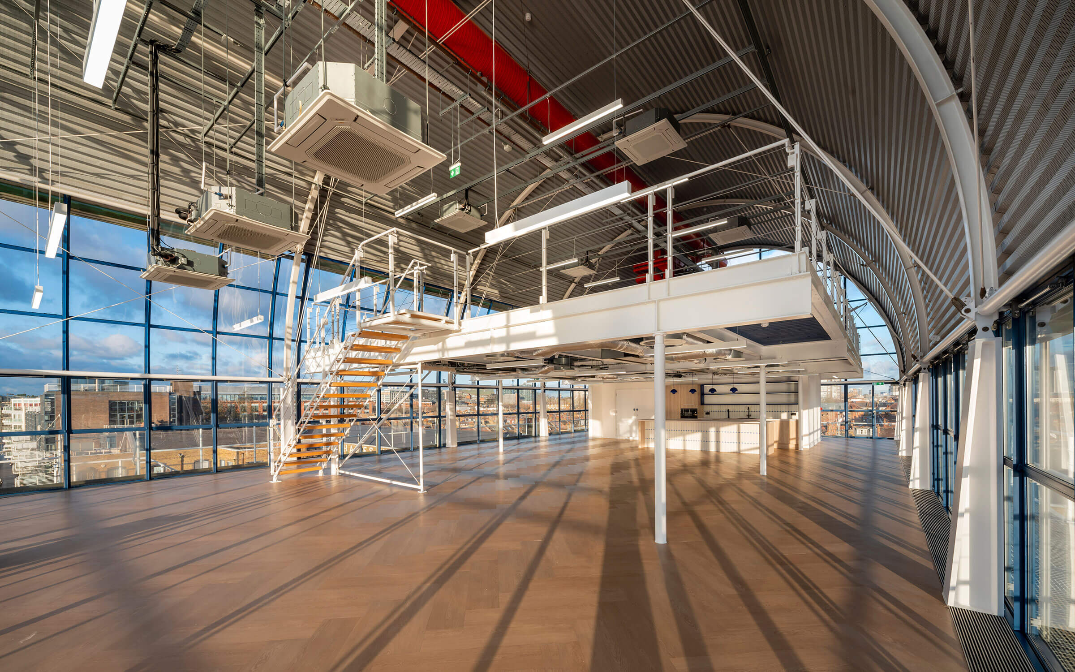
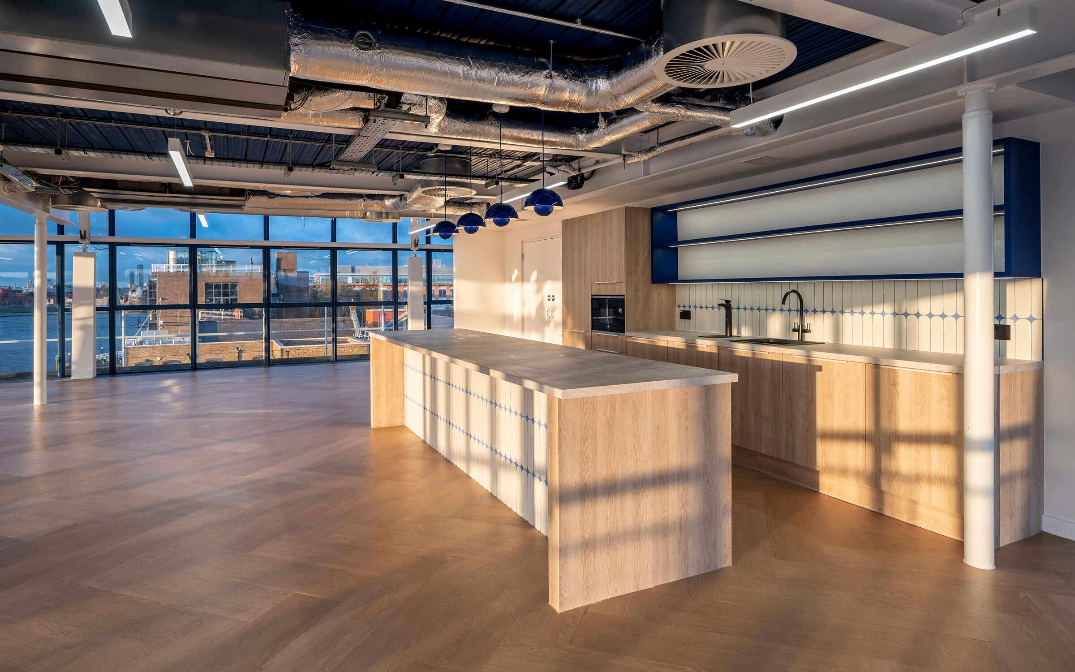
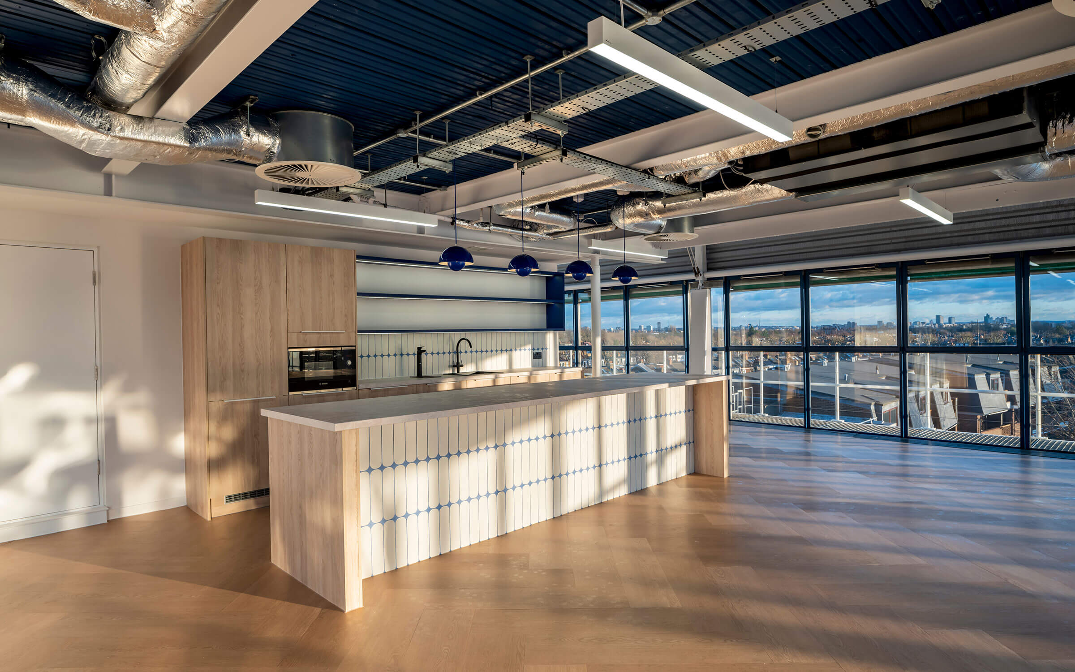
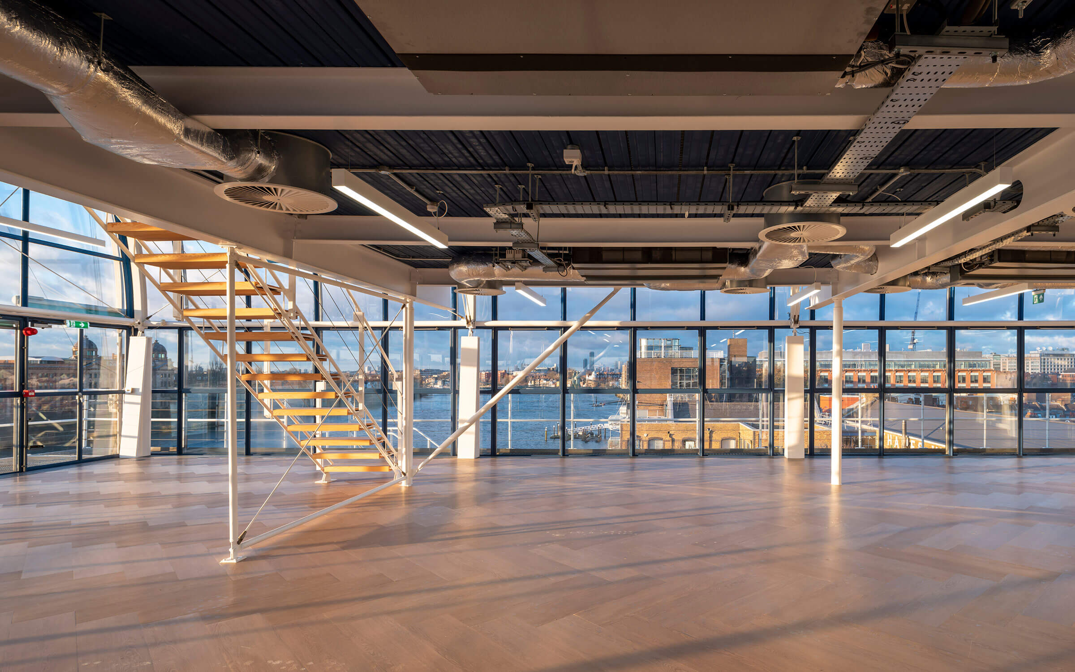
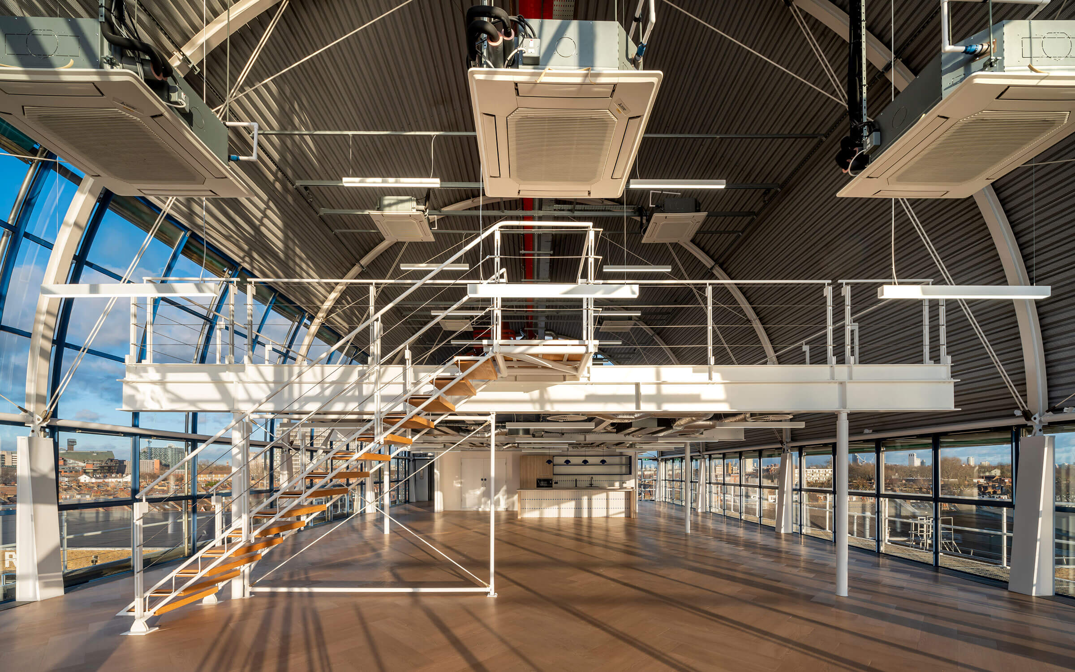
Specification
Comprehensively
refurbished studios
refurbished studios
LED lighting
Central heating
Lifts
Fitted kitchenette
and on-floor shower
and on-floor shower
On-site car parking
Panoramic river views
On-site security
Indicative Third Floor Plans
GENERAL ARRANGEMENT
HIGH DENSITY ARRANGEMENT
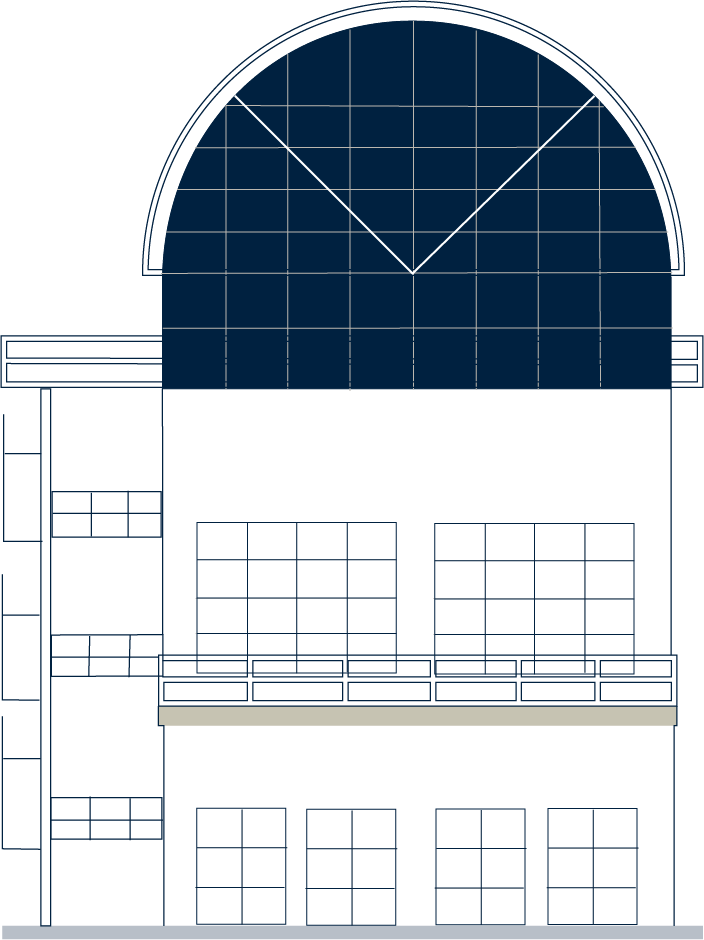
KEY
Office
Core
Space plans not to scale. Indicative only.
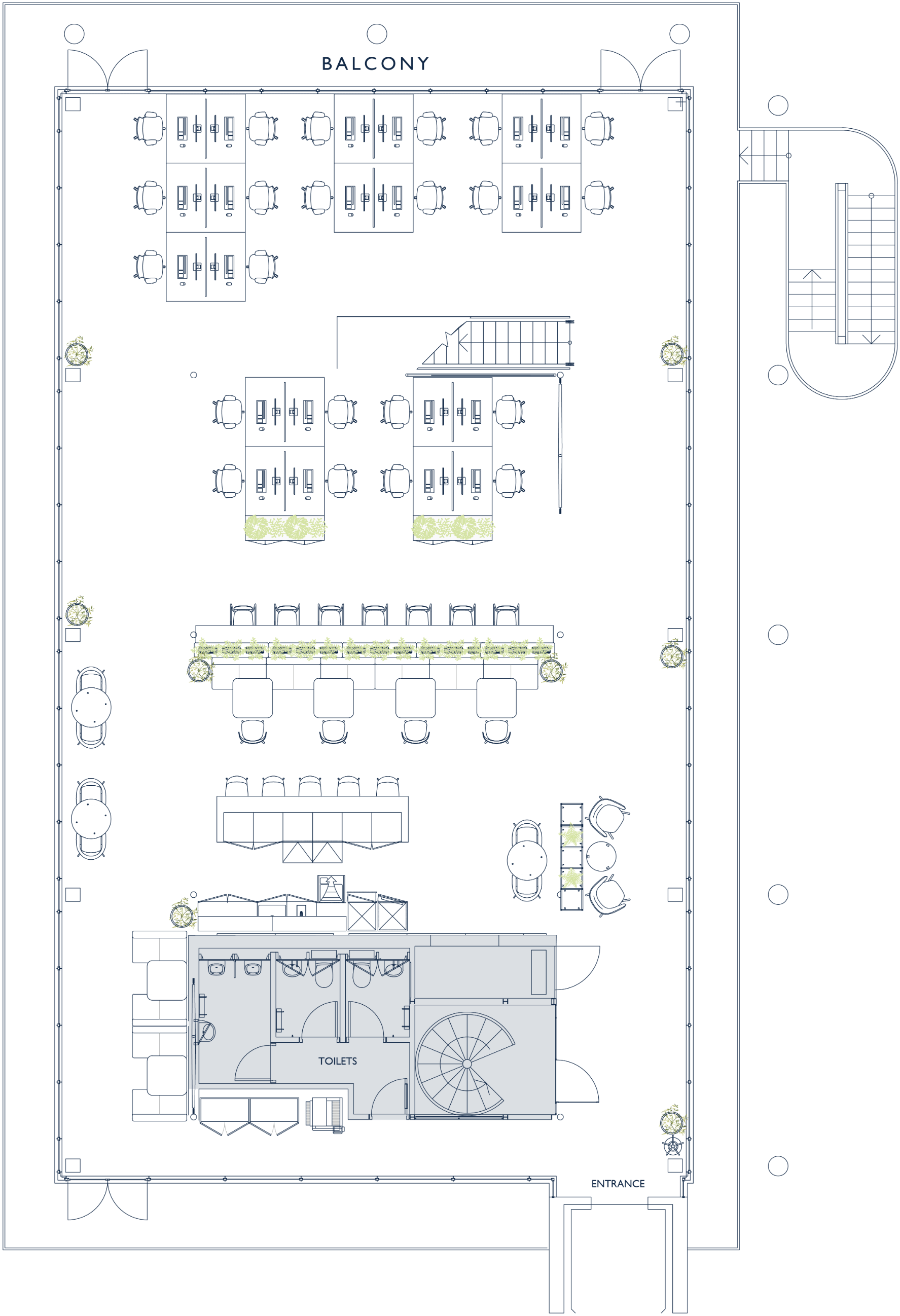
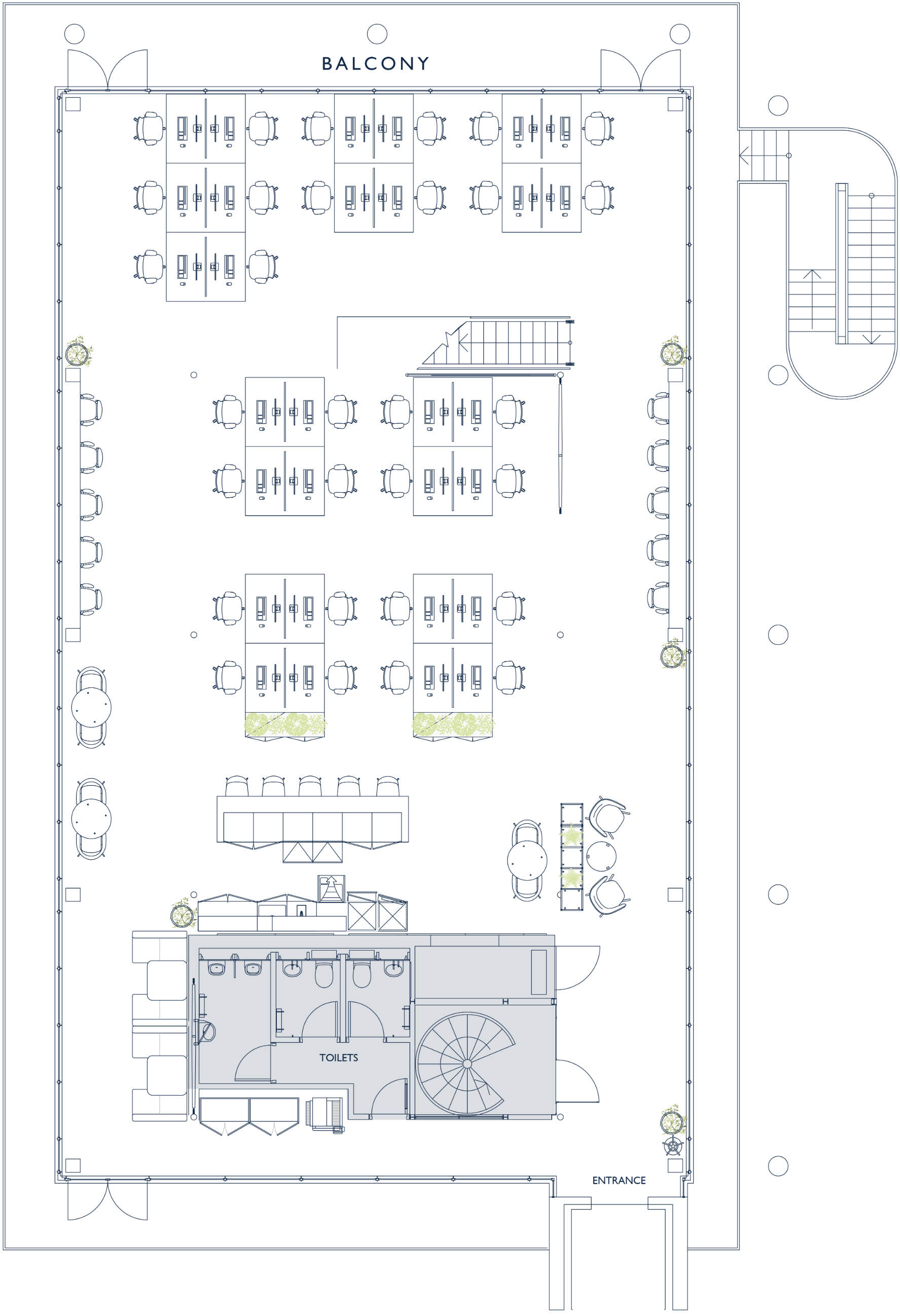
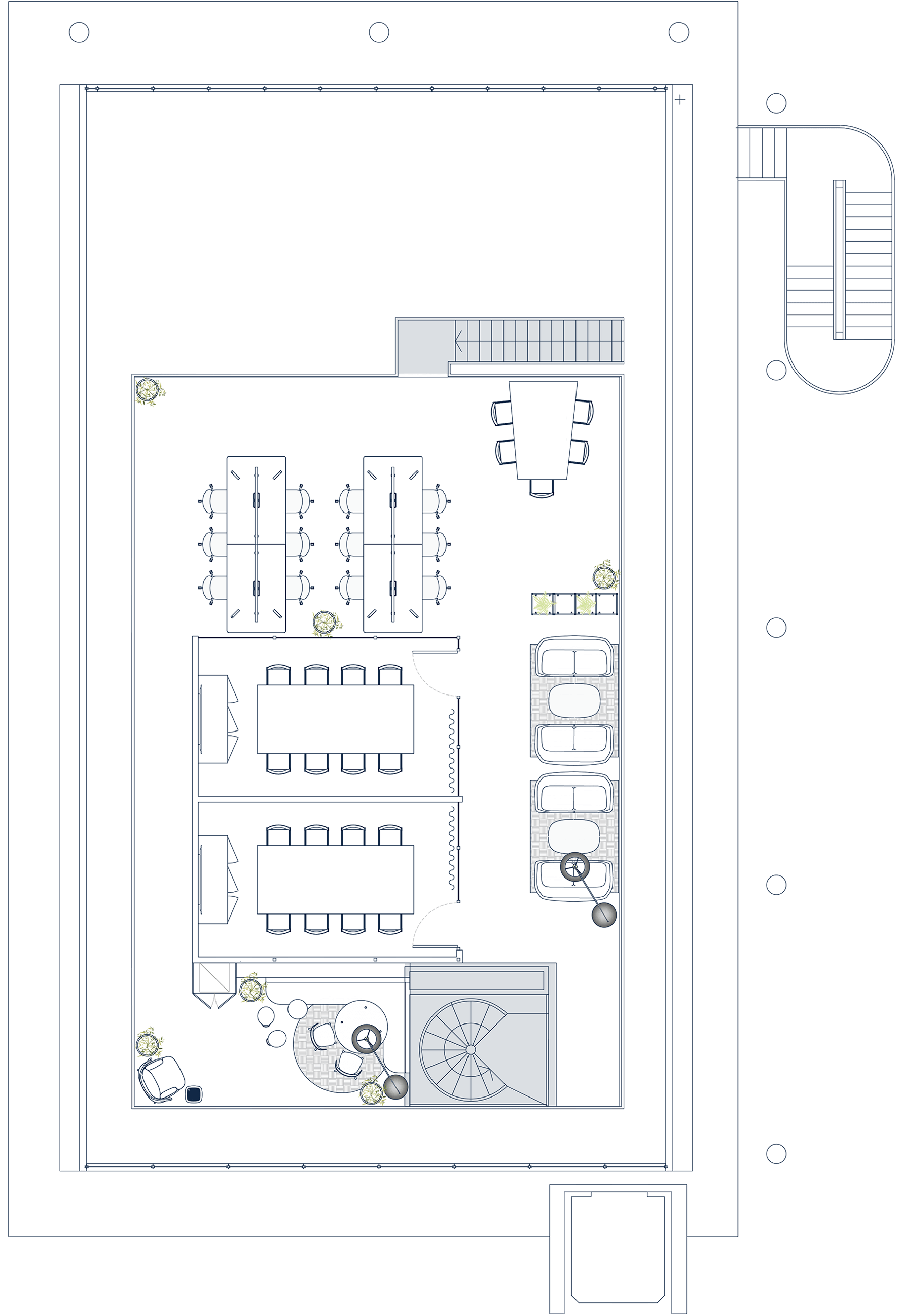
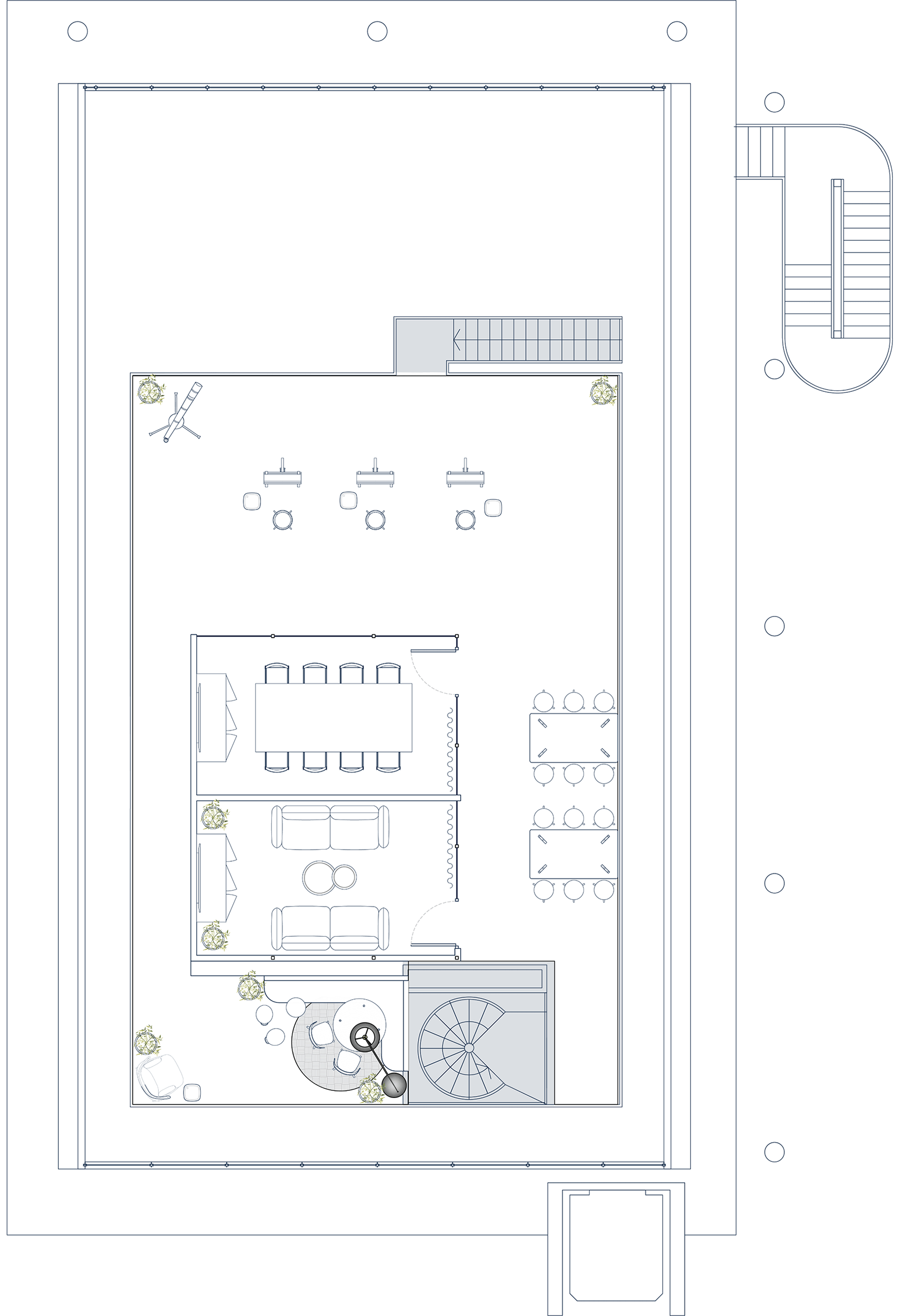

KEY
Office
Core
Space plans not to scale. Indicative only.
Indicative fit out concepts
